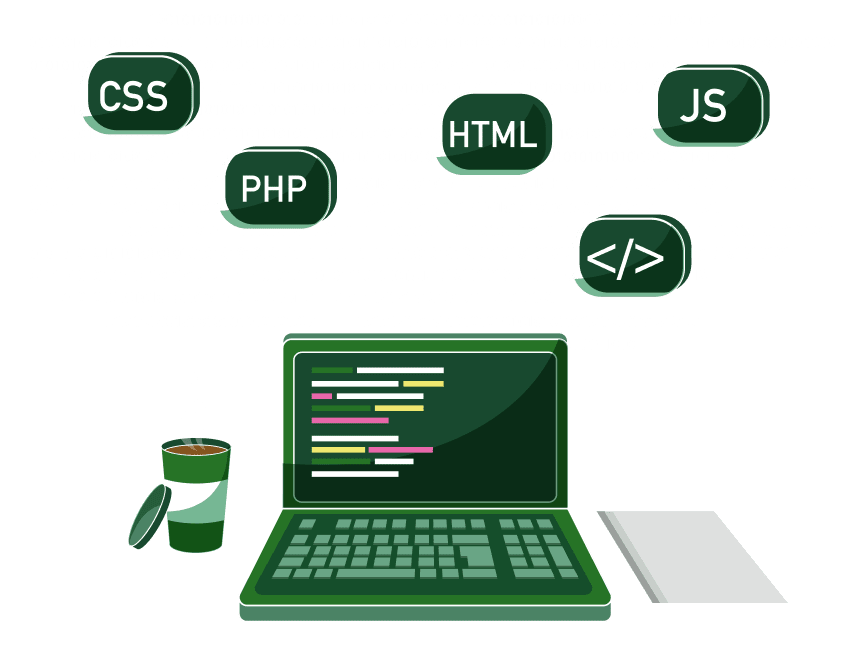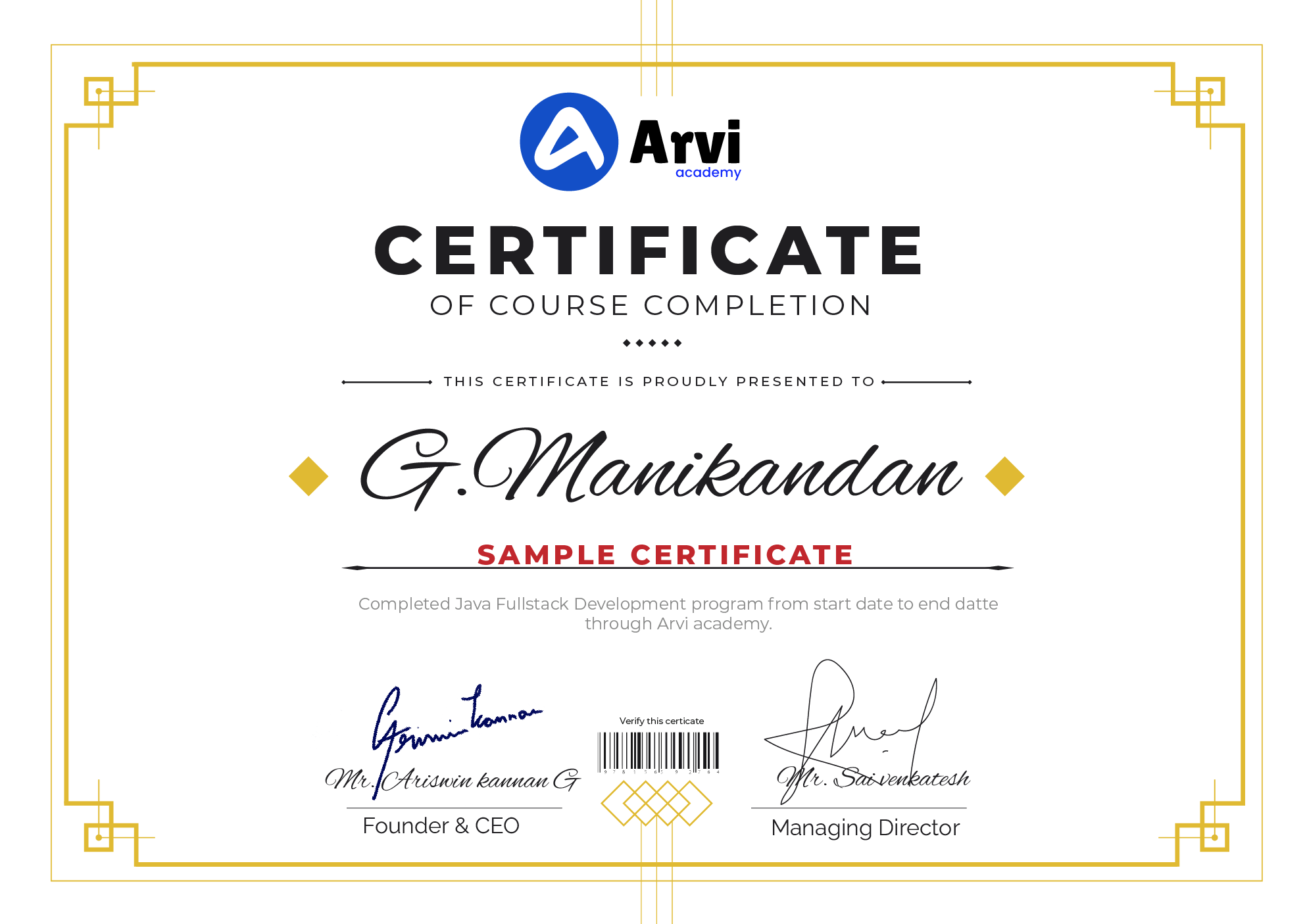

Enroll now and get 30% off any course! Contact now for more details .
Dive into the world of computer-aided design with Arvi Academy’s AutoCAD Course in Coimbatore. AutoCAD is a crucial tool for professionals in architecture, engineering, and design. This course offers a comprehensive understanding of AutoCAD, starting from the basics and progressing to advanced techniques. Whether you’re a beginner or looking to enhance your existing skills, our course is designed to provide you with the knowledge and hands-on experience necessary to excel in the field of CAD.
3608 Ratings | Reviews
Duration
Mode
EMI Options
Salary
Placement
Duration
Mode
EMI Options
Salary
Placement
Arvi Academy offers premier AutoCAD training in Coimbatore, with a focus on real-world applications and industry standards. Our course is tailored to meet the needs of professionals and students alike, providing a solid foundation in AutoCAD while also exploring advanced features. With our flexible learning options, you can gain the skills needed to succeed in your career, backed by certifications recognized by the industry.






The AutoCAD Course at Arvi Academy is structured to provide a thorough understanding of AutoCAD, from basic drafting techniques to advanced 3D modeling. The course is divided into three levels: Basics, Intermediate, and Advanced, each building upon the previous one to ensure comprehensive learning.





The course was incredibly insightful, and the certification opened new career doors for me. Placement support was top-notch!


Excellent course with practical content. The certification is highly valued in the industry, and I landed a job quickly thanks to their placement help.


Great learning experience! The certification holds significant value, and the placement assistance was very effective in securing my job.

At Arvi Academy, we provide dedicated placement guidance to ensure you succeed in your web development career. Our support includes personalized services and extensive industry connections to help you secure your ideal job.

Master AutoCAD: Navigate the AutoCAD environment with ease.
Create and Modify Designs: Use advanced editing, dimensioning, and modeling techniques.
Produce Professional Drawings: Generate 2D and 3D drawings ready for presentation and construction.
Enhance Career Prospects: Leverage AutoCAD skills for opportunities in architecture, engineering, and design.



Did You Know?
The average salary Starts
4L / Year in India

Arvi Academy's training programs produce highly skilled candidates. Their certifications reflect real-world expertise.

The candidates from Arvi Academy are well-prepared and job-ready. Their practical training ensures they excel from day one.

We consistently find top talent from Arvi Academy. Their certification demonstrates genuine skills and industry readiness.




















